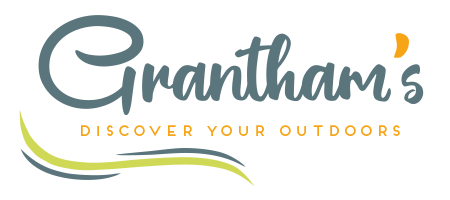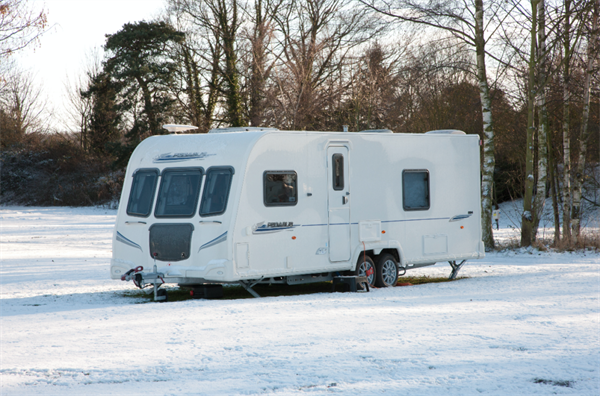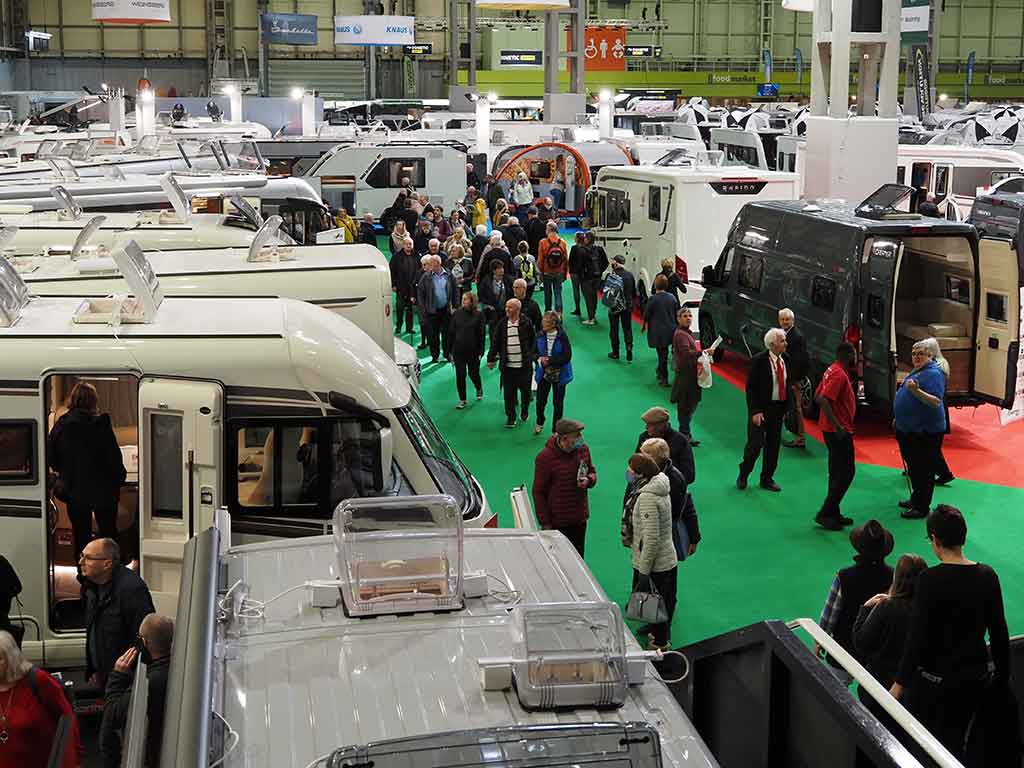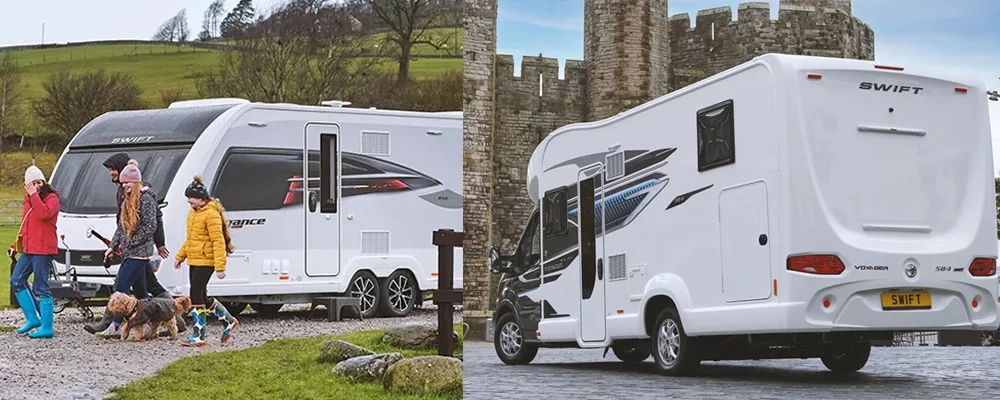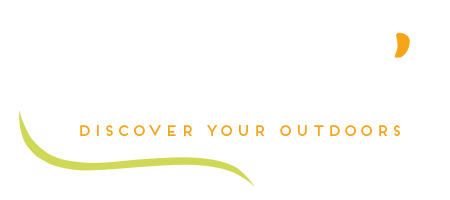Are you new to caravanning or looking to upgrade your existing caravan but not sure what layouts are in the touring market?
One of the most desirable things to consider when choosing a caravan is its layout. The berth can determine what layouts are available. For example, it is very rare to see a fixed bed in a 2 berth caravan, in fact we are fairly confident this is never seen when it comes to mainstream caravan manufacturers. So let’s go through some of the most common UK manufactured layouts depending on the caravans berth.
Before we start though, let’s just briefly go through some common jargon related to touring caravan layouts.
Touring Caravan Layout Glossary
Berth – A designated sleeping area in a caravan e.g 4 berth = upto 4 people can sleep in the caravan.
Dinette – A dining area that converts into a bed / sleeping area
Island Bed – A double bed that is positioned away from any walls and can get around it with ease.
French Bed – A double bed that is positioned against a side wall, mostly placed lengthways.
Transverse Island Bed – A double bed that is situated across the caravan which you can get around the bed without the obstruction of a side wall.
Nearside – The side of the caravan that is closest to you as you walk in the door.
Washroom – The area of the caravan that usually includes the toilet, shower and wash basin.
L-Shaped Lounge – The front seating area (usually 2 parallel benches) are shaped as an L shape.
U-Shaped Lounge – The front seating area (usually 2 parallel benches) are shaped like a U shape.
2 Berth Caravan Layouts
When it comes to a 2 berth caravan the sleeping arrangements are very limited. The key difference within a 2 berth layout is the rear of the caravan. Commonly, 2 berth layouts are described as either ‘End Washroom’, ‘End Kitchen’ or ‘End Washroom / Kitchen’. There maybe some other layouts but these are the most common layouts you see.
If the caravan is an end washroom then the shower, toilet and wash basin will be at the rear of the caravan and you will tend to see the kitchen positioned on the side of the caravan. The same applies with end kitchen layouts, the washroom is positioned on the side. As you may have already guessed, for the End Washroom / Kitchen, they are both positioned at the rear.
Some of the benefits when it comes to 2 berths are that they are lighter than other layouts meaning that most cars are most likely able to tow them. Also, they tend to be cheaper than other layouts within its same range and age.
Below are some caravan floor plans of some 2 berth layouts to help you visualise the differences.
Pro: Smallest, lightest and most affordable layout.
Cons: Limited space and layout options.
Perfect For: Companions, Couples or solo tourers.
Check Our 2 Berth Caravans For Sale
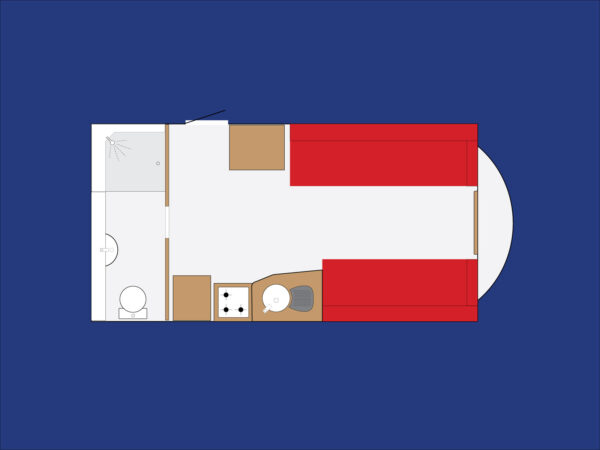
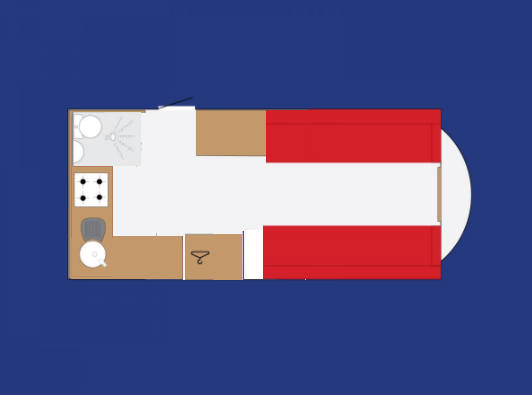
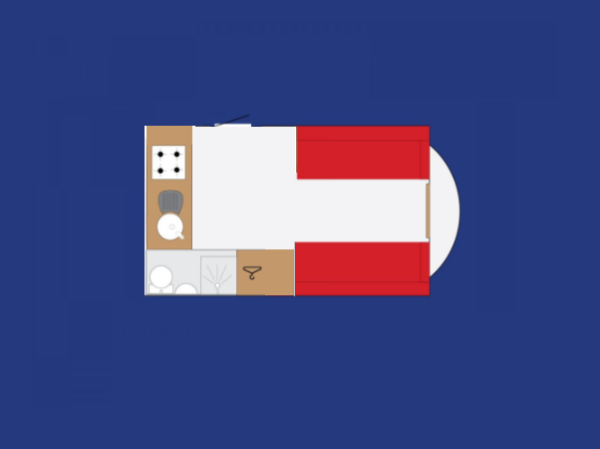
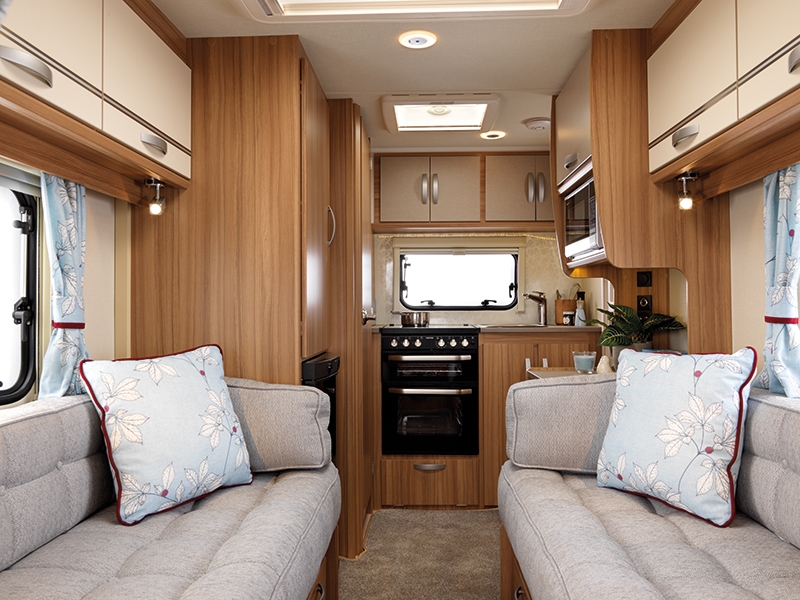
4 Berth Caravan Layouts
4 berth caravans become a little more versatile, as there is a lot more choice. Unlike 2 berth layouts, all other layouts that are over a 2 berth are described mainly by there sleeping / lounge arrangements (broadly speaking).
The most common layouts on a 4 berth is a ‘Fixed French Bed’, ‘Side Dinette’, ‘Transverse Island Bed’, ‘Rear Island Bed’, ‘End Lounge / Double Dinette’ and ‘Single Beds’. The list doesn’t stop here though as you can find ‘Bunk Beds’, and other slight variations such as ‘Rear Single Beds’, ‘Rear Fixed Bed / Washroom’ etc.
4 berth caravans are the most common and most popular type of caravans. Not only because it caters for families of up to 4 people but also provides better sleeping arrangements for couples. As mentioned previously, 2 berths are limited when it comes to sleeping arrangements. If you want to sleep in a double bed you have to make the front lounge area into a double bed, every night. Then in the morning if you want your breakfast at the dinner table, you’ll have to dismantle the bed again. Whereas, having a 4 berth fixed bed allows you to keep the front lounge area as it is and you don’t have the hassle of making the bed up at night. That is just one example of many why some couples still opt for a higher berth caravan than what they need.
Side Dinette Layout
One of the most common layouts when it comes to 4 berths (also 3 berth variation) is the side dinette. It is a versatile layout providing you with social areas in the day but then at night you can transform the dinette and lounge area into beds.
Many young families opt for this type of layout but this also suits couples who intend to bring grandchildren or other relatives with them. There are downfalls to this layout though as you have to make the bed up at night.
Pros: Versatile layout, allowing for more social space in the day.
Cons: No choice but to make the beds at night.
Perfect For: Families with young children or couples who intend to bring young relatives.
Check Our Side Dinette Caravans For Sale
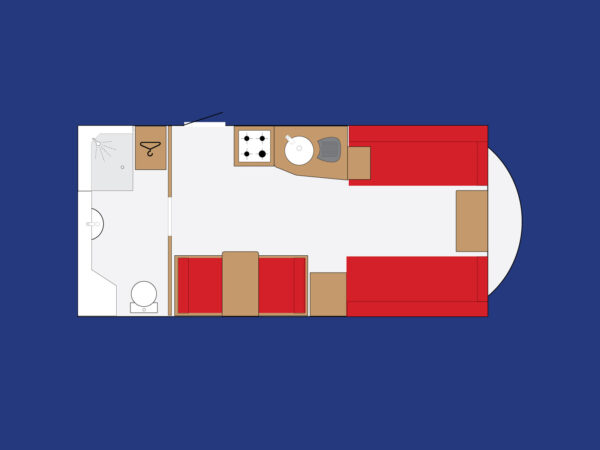
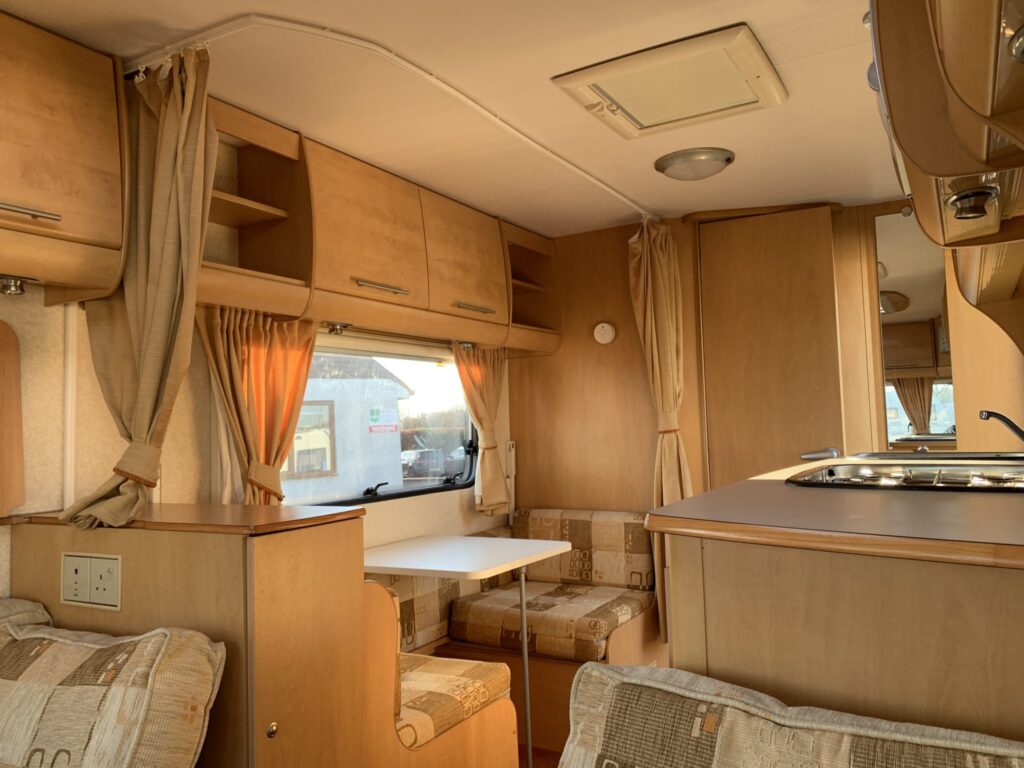
Rear Island Bed Layout
Out of all of the 4 berth layouts this is one of the most desirable layouts. With it being one of the most desirable layouts it also tends to be the most expensive layouts within its caravan range. There are multiple reasons why this is. Not only does it provide a wonderful homely feel with having the sense of having 3 rooms in a caravan, but it also provides practicality and desirable extras as well.
For example, most caravans have a under counter fridge however, some of the rear island bed layouts allows space for a tall fridge, giving you more fridge space. Not only this, it also allows for more storage space by having tall cupboards on either side of the bed for ease of access for both people. This isn’t always the case though, as some rear island bed caravans may not include a tall fridge or cupboards.
One thing that all rear island bed caravans do offer though is practically and convenience. One benefit is the centre washroom. Having a centre washroom allows for travellers to go to the toilet without disturbing the other travellers who maybe sleeping in the front lounge. However, what makes it even more convenient is it is perfect for a couple who get up at different times. One can make a drink, eat breakfast or even stay up watching TV late at night without disturbing the other travellers sleep.
Pros: Practical sleeping arrangements and a quieter bedroom area.
Cons: Limited social area with only having the space at the front of the van.
Perfect For: Couples or couples who rarely have guests stopover.
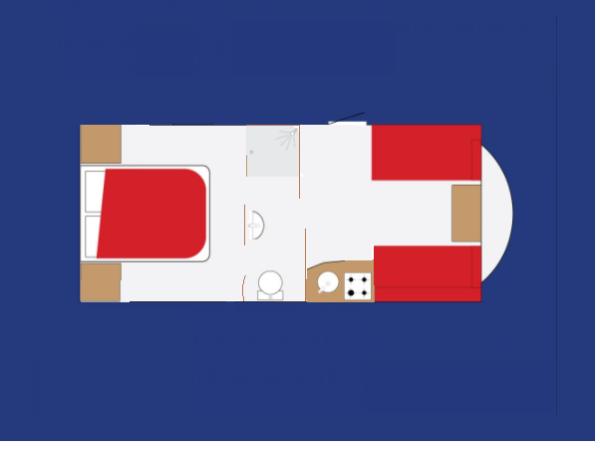
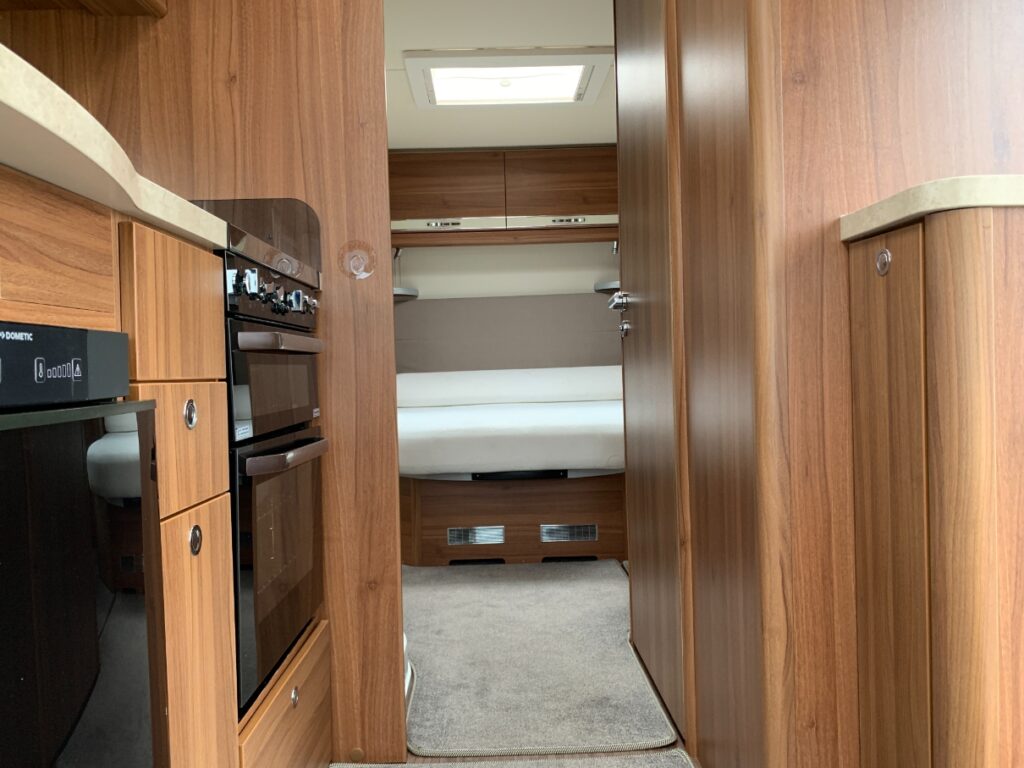
Transverse Island Bed Layout
This is one of the most popular layouts for most caravan manufacturers. An obvious advantage for couples is that you don’t have to make up the bed at night. Plus with the bed being an island bed it makes it easier to get in and out of bed without the need of climbing over each other. It also allows for couples who holiday alone can sleep in the fixed bed and keep the front lounge spare.
Unlike the rear island bed caravan this is more suitable for families as it allows for the adults to be in the same room as the younger ones who may sleep in the front lounge area. Although, most families tend to opt for a different layout to this, as social space is limited on this layout, but most families like the idea that the children can relax on the bed during the day.
Pros: No need to make the bed at night and can get out of bed without climbing over the other half.
Cons: Limited social area and sleep can be disturbed by someone going to the toilet or in the front lounge.
Perfect For: Couples or small families of up to 4.
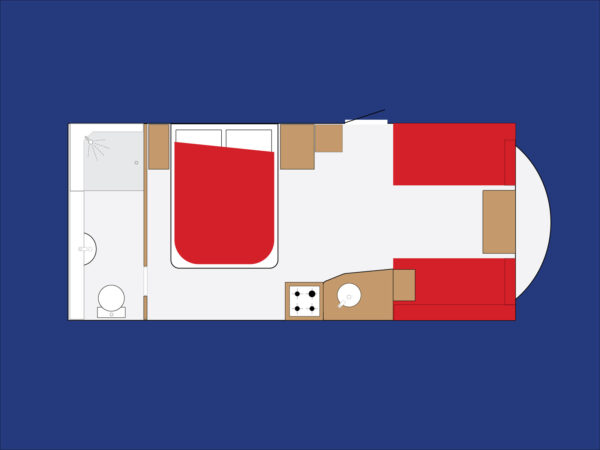
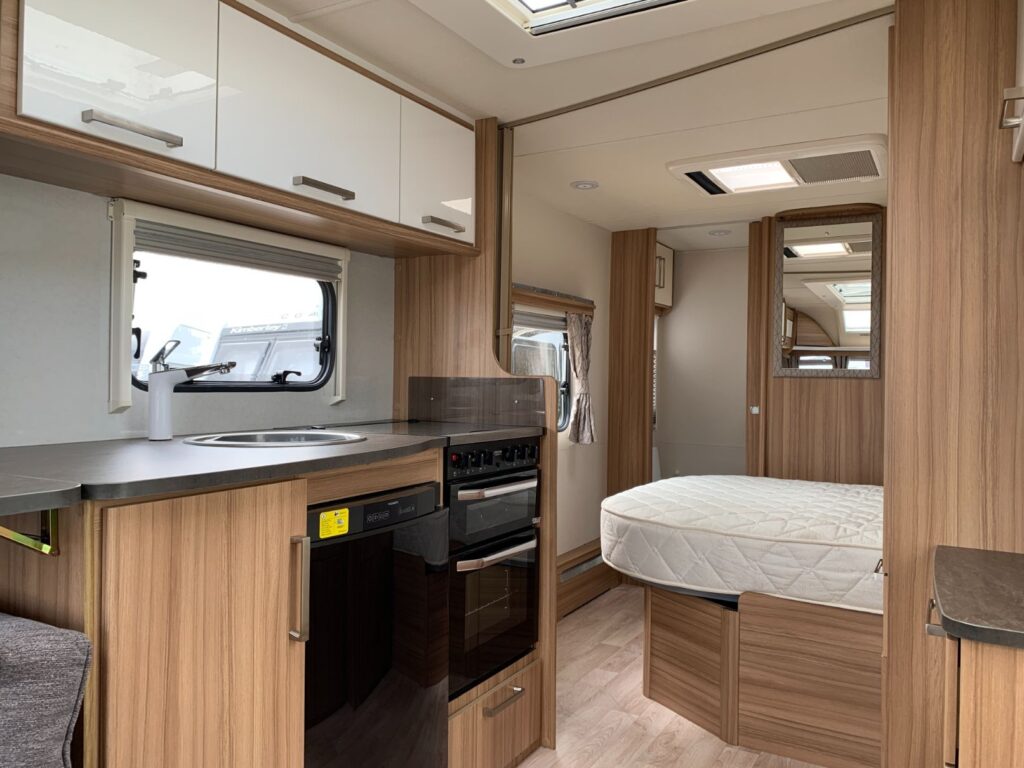
Fixed Single Beds Layout
This layout was originally created for older couples or friendly companions. However, this layout has become increasingly popular among growing families. This particular layout entails two parallel single beds positioned length-ways. Some caravans also have the single beds positioned at the rear and the washroom in the centre however, the most popular layout of this type is the end washroom.
As mentioned this design was originally designed to cater for couples or friendly companions who prefer their own space, so they both have a fixed bed to themselves. However, surprisingly over the years it has actually captured a family audience, and we can see why.
It is perfect for children who have grown too tall for bunk beds and don’t fancy sharing the sheets with their other relative. We find that it allows for the kids to sleep in the fixed beds and the adults sleep at the front.
Many would say that the seating areas / socials areas in this layout is limited for families of 4 but the single beds do provide an element of seating areas, especially for the children. In this day and age, children spend a lot of time on their beds playing video games. So having their own single bed does provide some personal space for the kids.
Pros: No need to make the bed and can get out of bed without climbing over the other half.
Cons: Sleep can be disturbed by someone going to the toilet or in the front lounge / kitchen.
Perfect For: Couples or families with kids who are too big for bunk beds.
Check Out Our Single Bed Caravans For Sale
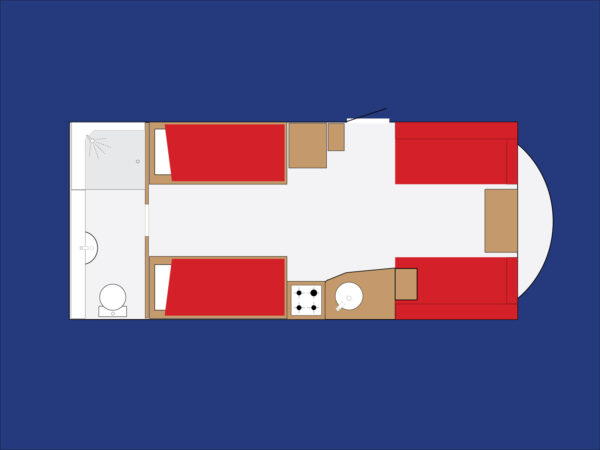
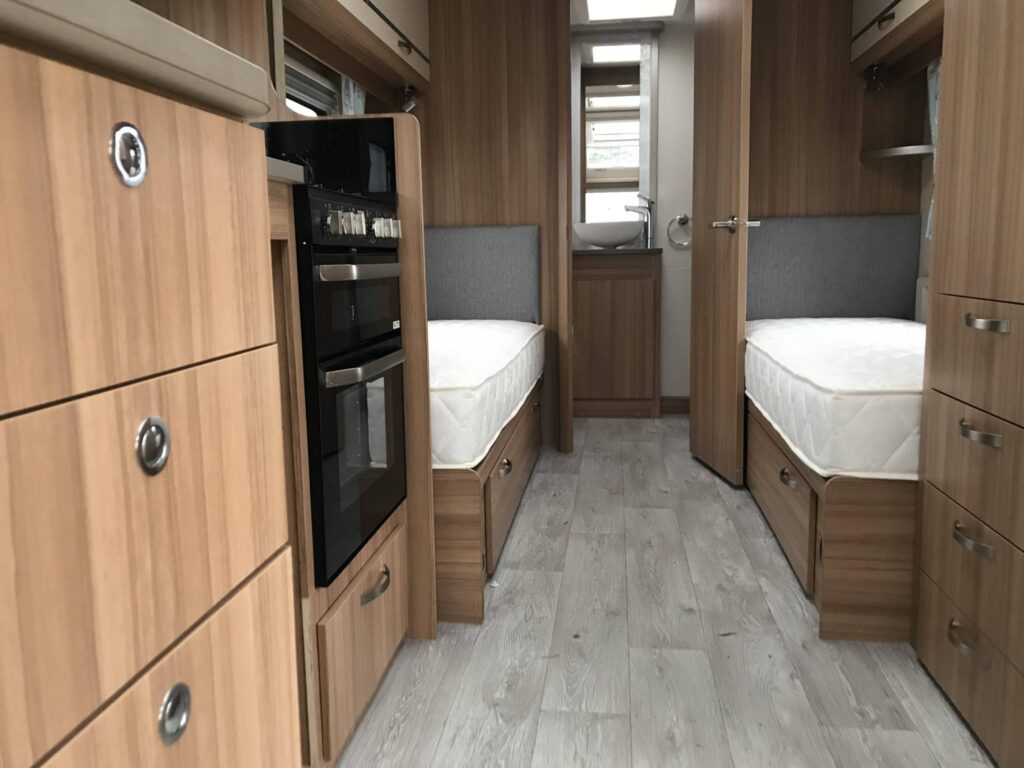
Fixed French Bed Layout
As you should know by now having a fixed bed does benefit you from not having to make up the bed at night, especially if you are a couple who holidays alone and want to keep the front lounge spare.
This particular layout may not be very practical for some though. A fixed french bed is a bed that is fixed lengthways and positioned against the wall of the caravan. This results in a couple having to climb over one another to get out of bed to go to the toilet.
However, one benefit with this layout is the underbed storage. Most french beds do lift up allowing you to place items underneath providing a huge storage area.
With this layout though the washroom can vary. If you mainly use on-site shower facilities, then a compact washroom that situates in the corner may suffice for your needs. But if you prefer to shower in the caravan, then a full-width wash room is advisable. Both variations can be seen below.
Pros: No need to make the bed and lots of storage space with the underbed storage.
Cons: Have to climb over one another to get out of bed.
Perfect For: Couples or a family with one older child.
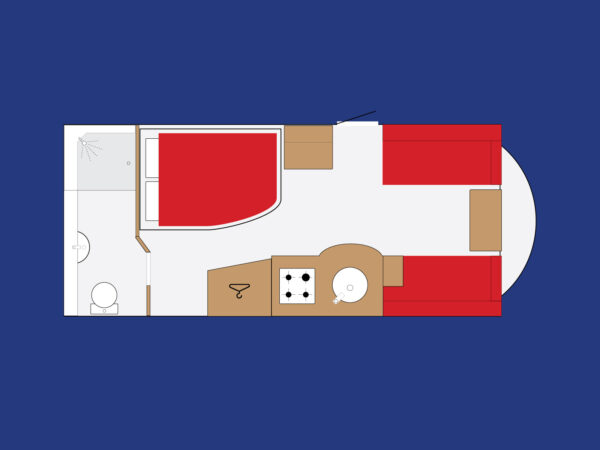
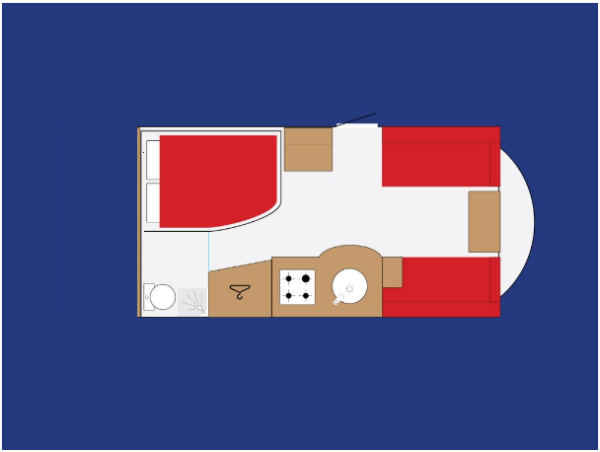
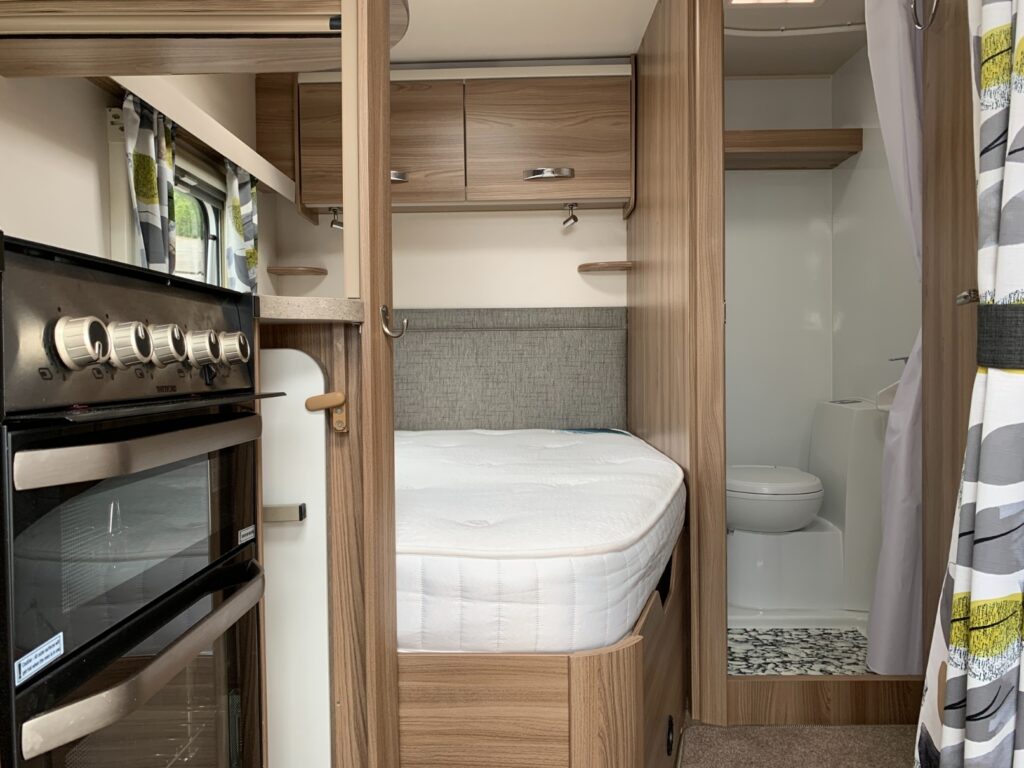
5 / 6 Berth Caravan Layouts
Similar to 4 berth layouts, 5 and 6 berth caravans are described mainly by the caravans sleeping / lounge arrangements (again, broadly speaking). As you can imagine there are a lot more to sleep in a 5/6 berth and you have to fit them all within a limited space. So bunk beds are commonly found in 5/6 berths, although not all 6 berths have fixed bunk beds. They tend to have the versatility to adapt from a lounge or a side dinette into bunk beds, to allow for more space and social areas within the van.
Most common 6 berths layouts are ‘End Lounge’, ‘Fixed Bunk Beds’ and ‘Fixed French Bed / Side Dinette’.
End Lounge / Double Dinette
End lounges (also known as double dinette) are more likely to be a 5 berth rather than a 6 berth however there are some 6 berth end lounges. These are very versatile caravans in that it provides a lot of social space. Unlike side dinette caravans, the end lounge provides enough distance from the front lounge that you can have a more private social area.
When making the beds, most end lounges also build up into a double bed and then a bunk bed hovering above. Although 6 berth end lounges make up into 2 bunk beds. This layout does naturally attract larger families but like most lounge conversions the disadvantage is the time and effort it takes to make the bed every night.
Pros: More separated social areas allowing travellers to have seperate conversations and activities.
Cons: Have to make the bed every night.
Perfect For: Larger Families.
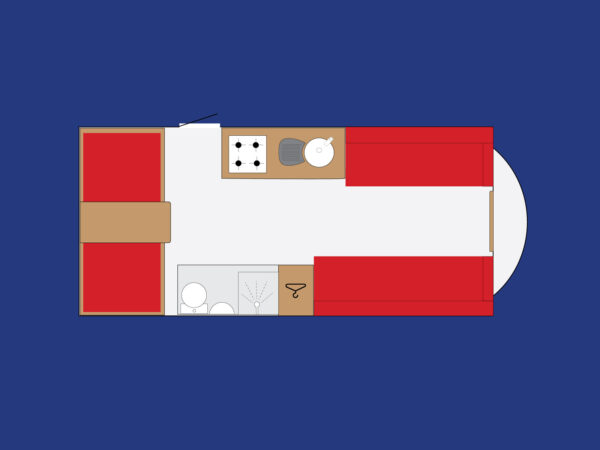
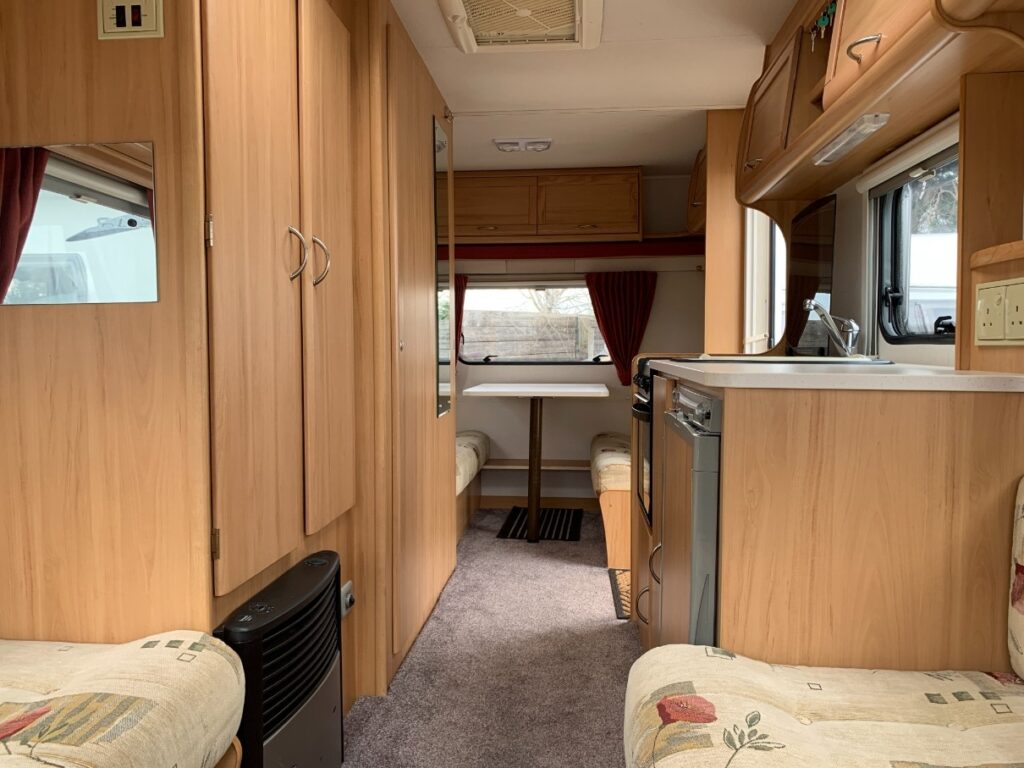
Bunk Beds / Dinette
6 berth fixed bunk do tend to be accompanied with a side dinette. The main 2 bunk beds / dinette layouts are end washroom and centre washroom.
The end washroom brings the dinette area to the side of the caravan whereas, the centre washroom is designed with the dinette area at the end. Having the dinette area at the end allows some travellers to spend time at the end of the caravan whilst other travellers can socialise at the front. This particular layout caters for 6 people but many families of 4 opt for this as well. Many families of 4 with small children use the dinette area as an area for the kids to play, whilst the adults socialise at the front lounge. With this layout they don’t have to make the bed for the children as they hop into their fixed bunks.
With most fixed bunk bed layouts it does attract and is more suited towards families with at least 1 or 2 small children. The disadvantage to this is the longevity of this type of van as children grow up fairly quickly and the weight of the van. You may find yourself having a larger car to be able to tow this type of caravan.
Pros: Can sleep 6 people, no need to make 2 of the beds (likely childrens beds), additional social areas.
Cons: Can be a heavy layout to tow and limited to families of small children. Likely to change the van sooner, once the kids start to grow older.
Perfect For: Larger families with small children, or family of 4 with 2 young children / grandchildren.
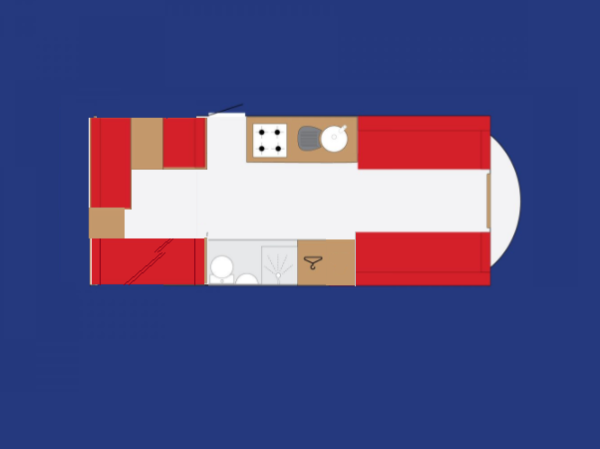
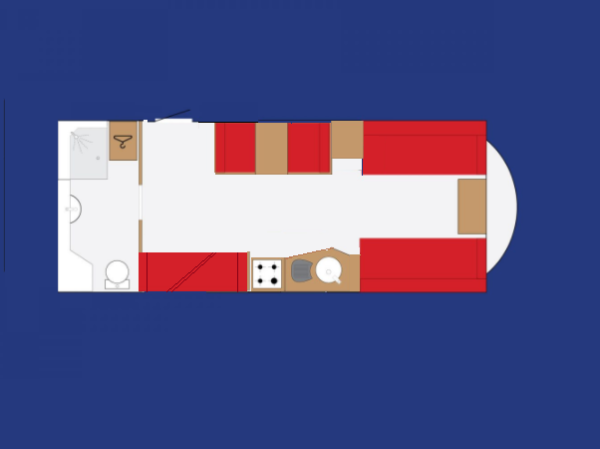
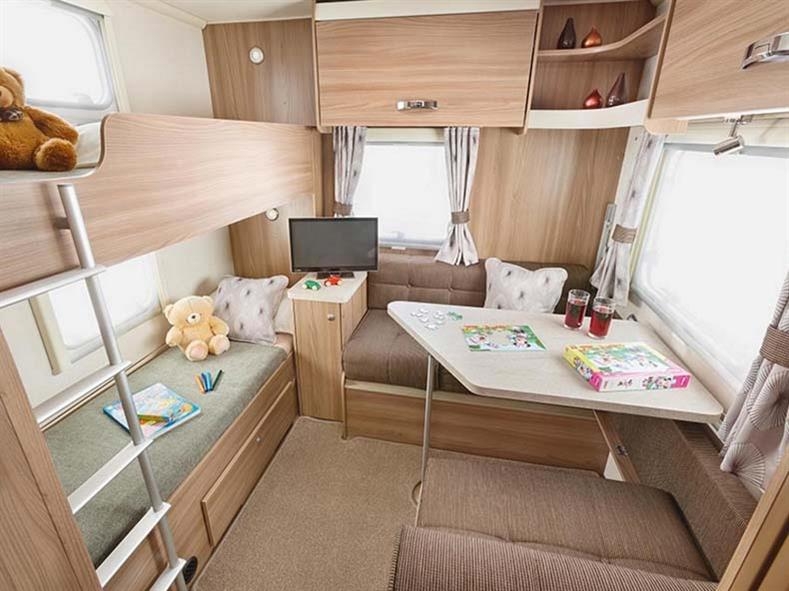
French Bed / Side Dinette
The 5/6 berth fixed french bed has the best of both worlds. It means that you don’t have to make the bed for the adults but it also provides 2 social areas within the van. This layout works great for large families or older couples who expect to bring the younger guest with them.
Most families we come across who opt for this layout are families of 4 – 6 and the children are early teens. The adults tend to sleep in the fixed bed, and the side dinette is made up into a bunk bed for the kids. Although on the 5 berth variation the side dinette doesn’t convert into a bunk.
We also find families with younger children go for this layout as well. They let the kids sleep in the double whilst the adults sleep in the front lounge and leave the side dinette as a social area in the morning so there is no rush to make the bed in the morning.
Surprisingly, older couples actually buy this layout as well. Although the intentions are that they are going to bring guests with them such as, grand children.
This type of layout is likely to be on a twin axle due to its length.
Pros: Best of both worlds with the additional social area with the side dinette and a fixed bed reducing time when setting up sleeping arrangements.
Cons: Can be a heavy layout to tow. Most likely will need a larger car to pull.
Perfect For: Families of different sizes or couples who intent to bring guests.
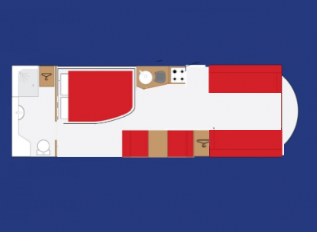
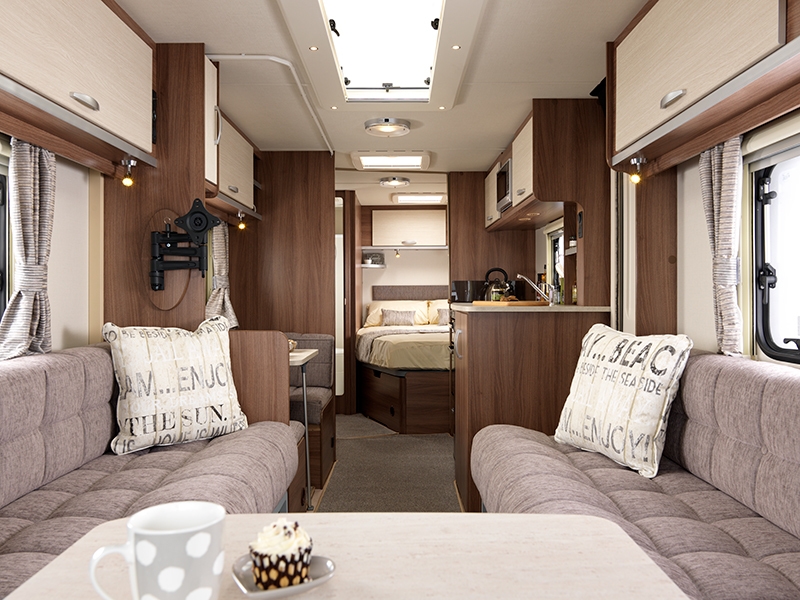
Other Caravan Layouts
Caravan layouts don’t stop there. These are just the most common layouts that you may find, there are other more rare layouts however, some you may see some adaptations to the front lounge more oftenly. Although if you look at European manufacturers there are more unique layouts compared to UK layouts. Take a look at the Knaus range of caravans and you’ll see what we mean.
However, as mentioned previously, in most caravans the usual layout is 2 parallel benches at the front lounge in UK caravans. However, we have started to see changes to this with the introduction of L-shaped and U-shaped lounges. Coachman Caravans also introduced a G shaped lounge. These can make for a more relaxing experience, especially for those who have an L shaped sofa at home and are used to taking the corner seat.
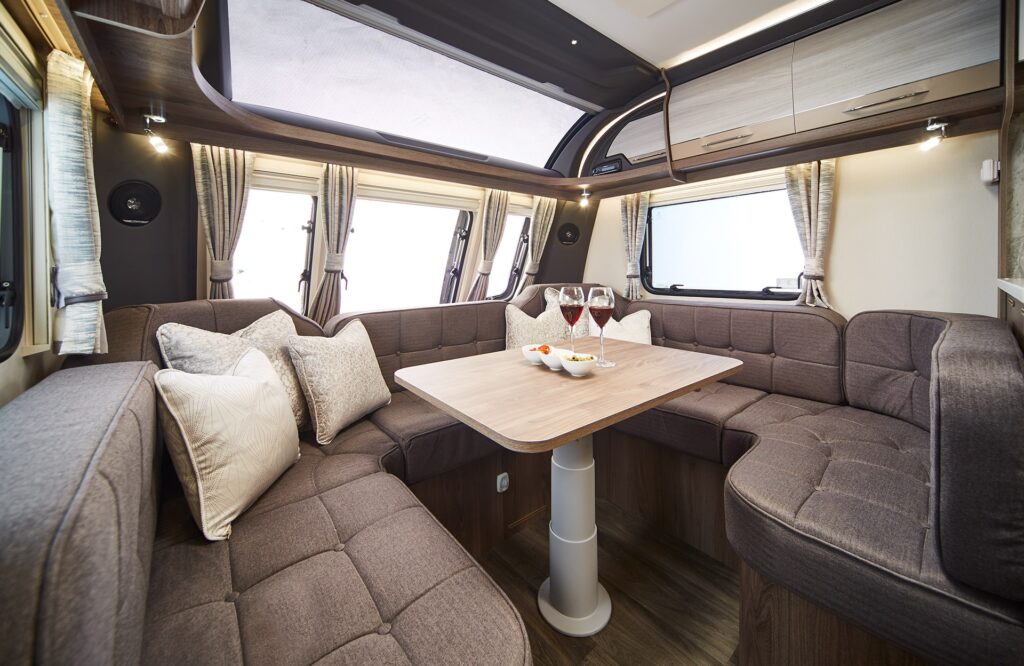
Conclusion
So we hope this has helped you see what layouts are available and helped you find the perfect layout for you. If you’re looking for your next caravan why not take a look at our range of used caravans for sale and see if the layout you’re after is in stock.
